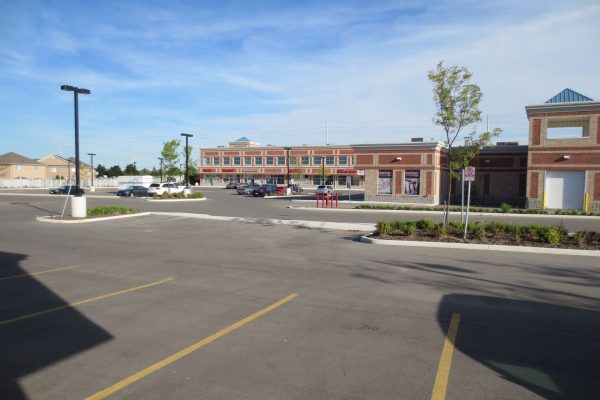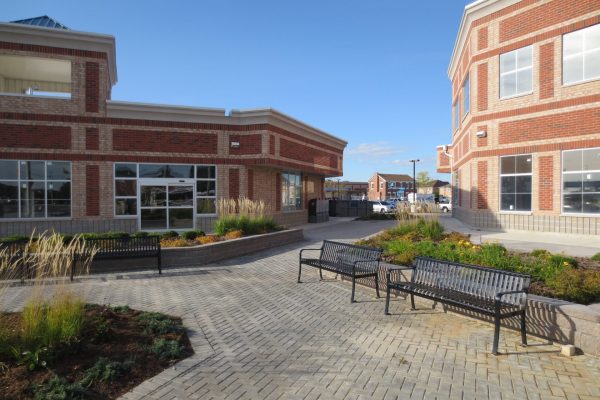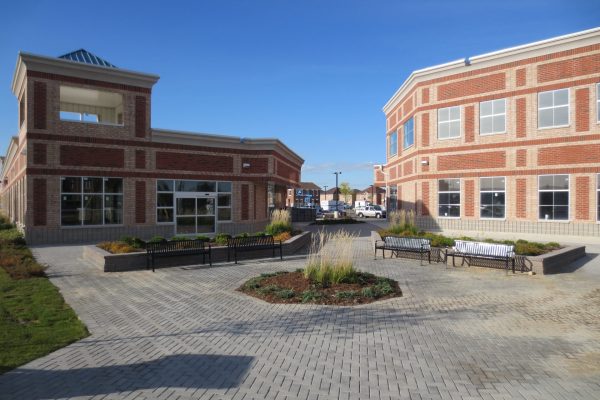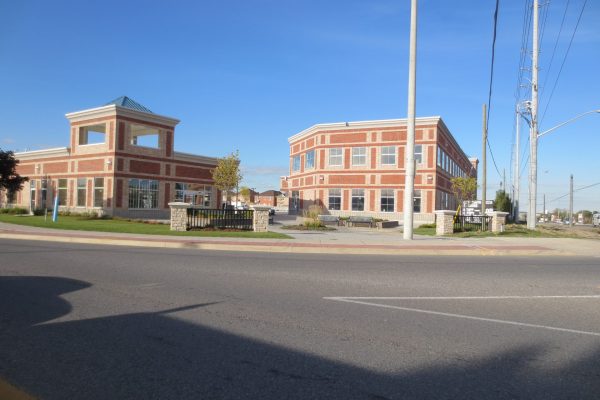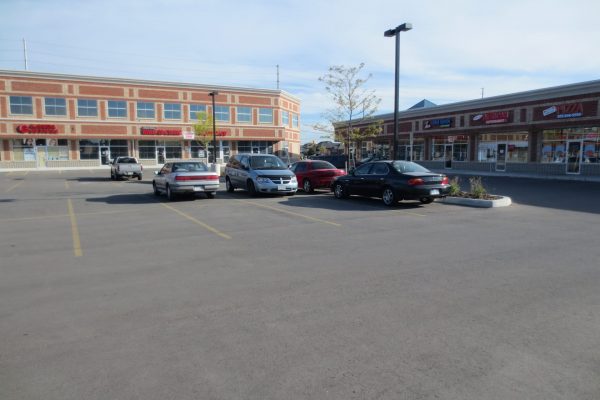Brisdale Plaza — Brampton, ON
The Brisdale Plaza project included the design and construction of a new retail and commercial plaza in Brampton, located at the intersection of Bovaird Drive West and Brisdale Drive. The project also involved the widening of Bovaird Drive, a regional road, as part of the work.
Project Overview
Brisdale Plaza is 1.55 hectare site with a combined total building area of 4,590 square meters. The design for Brisdale Plaza included five buildings:
- Two single-storey retail/commercial buildings
- A two-storey retail/commercial building
- A single-storey Montessori school
- An existing, two-storey historical house (restored for commercial use)
The restored historical house created a focal point for the design of the site. For example, the entire project featured the use of red brick as the predominant cladding material throughout. The project scope included the buildings plus all site works, landscaping, parking, signage, and vehicle entrances.

